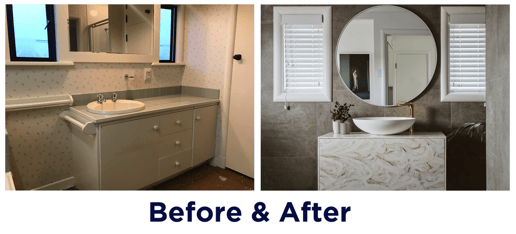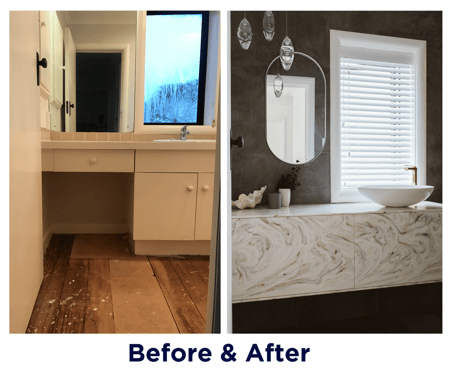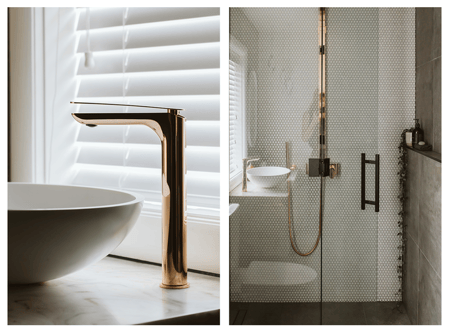In the coastal region of Taranaki, Annika and Brad Rowson purchased their 240 square metre home with their sons Deacon and Lucarn. Having experience in home renovations and a strong love for interior design, the duo purchased the property with the intent to renovate what would be their fourth home renovation project.
Annika, an award winning kitchen designer with her company Rowson Kitchens, lent her design expertise in custom features to their bathroom spaces. Overhauling their outdated and cramped main bathroom and ensuite, the pair opted to invest in quality fittings, having learnt from previous renovations it’s always money well spent. Reimagining layouts and optimising space, the end result is simply breathtaking and unique.

How would you describe your approach to renovating?
I always believe in doing it once and doing it right. Within reason and within budget.
Where do you draw inspiration from?
I wanted our bathrooms to have an Art Deco edge, but with modern forms.
I always admire dark and moody bathrooms, which I knew would off set the rose gold tapware. I also took inspiration from an antique clamshell that I picked up on my travels. It has incredible layers and a pattern much like the Corian bench tops often used in kitchens and vanities. I asked our Corian fabricator to polish the underside of some of my favourite Corian colours and it all just came together from there!

What did you want to achieve by undertaking the bathroom renovations?
I wanted to create modern yet elegant spaces that will also serve the needs of our growing family. The boys bathroom is also the main bathroom that guests use, so it needed to have wow factor while also being serviceable and practical too.
The toilet used to be accessed from the landing but the space was tight with a secondary basin. We closed it off and it is now accessed via the main bathroom, creating the feeling of more space.
The original ensuite had a 900mm shower hard to the right of the vanity, with the toilet located behind it. It was not only awkward to access but created a visual block in the space. Annika relocated it to the end of the bathroom which allowed for a much larger shower and much better flow too. The vanity remained the same size and storage was maximised by two deep drawers with hidden internals, all seamlessly accessed by Blum Servo Drive electric fittings.

Were there any complexities during the renovation?
Luckily no, as often these are the rooms they can surface in.
Were there any special materials used?
The Corian vanities are a striking feature - I use a lot of Corian in my designs and this time I reversed the Corian to reveal a much more textured and layered finish. They are fitted with Blum Servo Drive electric drawers, custom Corian oval bowls and finished with rose gold tapware by iB Rubinette.
The neutral grey tile offers a raw look to balance the boldness of the vanities, and the Soktas OST pendant lightly bring elegance and a touch of glamour to the spaces, with a nod to the era of this 1940s home. Feature lighting in bathrooms is a great way to add unexpected detail.
Kelly Evans is a blogger, writer and stylist. Kelly shares stories on clever people and great design on her website, thehomescene.nz. Click here to read more from Kelly.
Images courtesy of Gina Fabish of The Virtue.
21 Feb 2019

