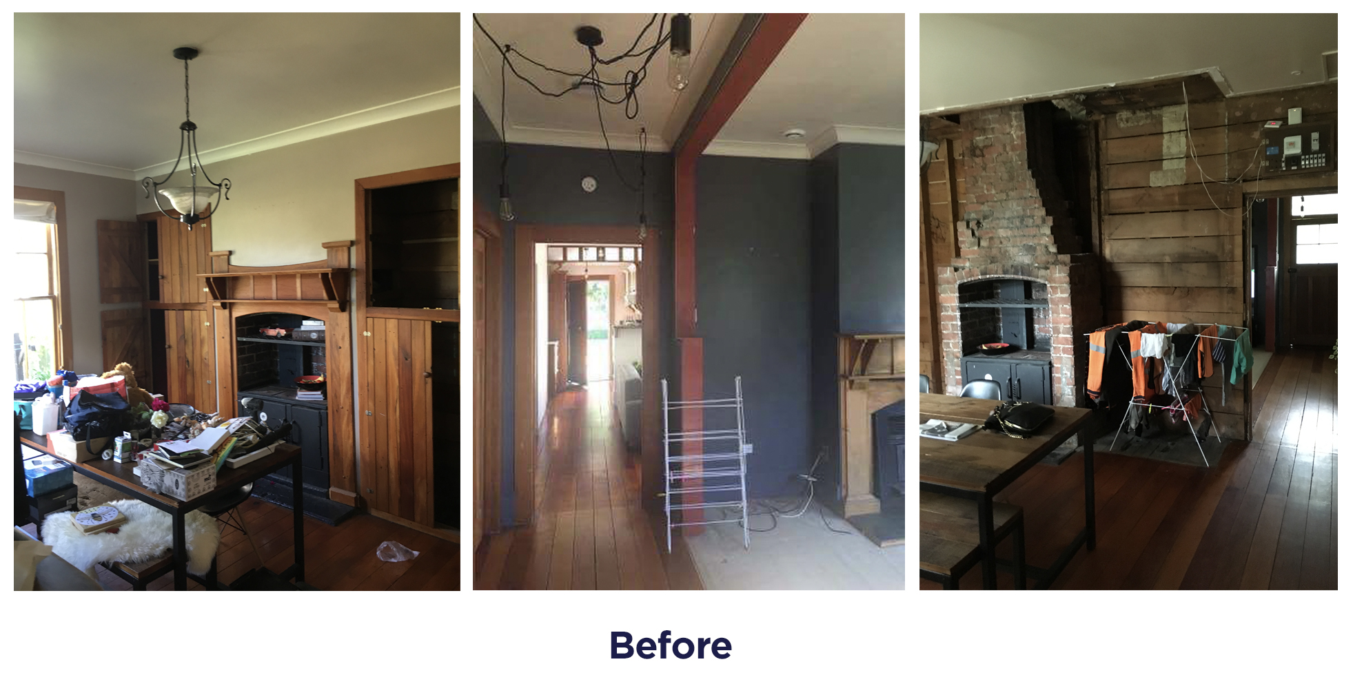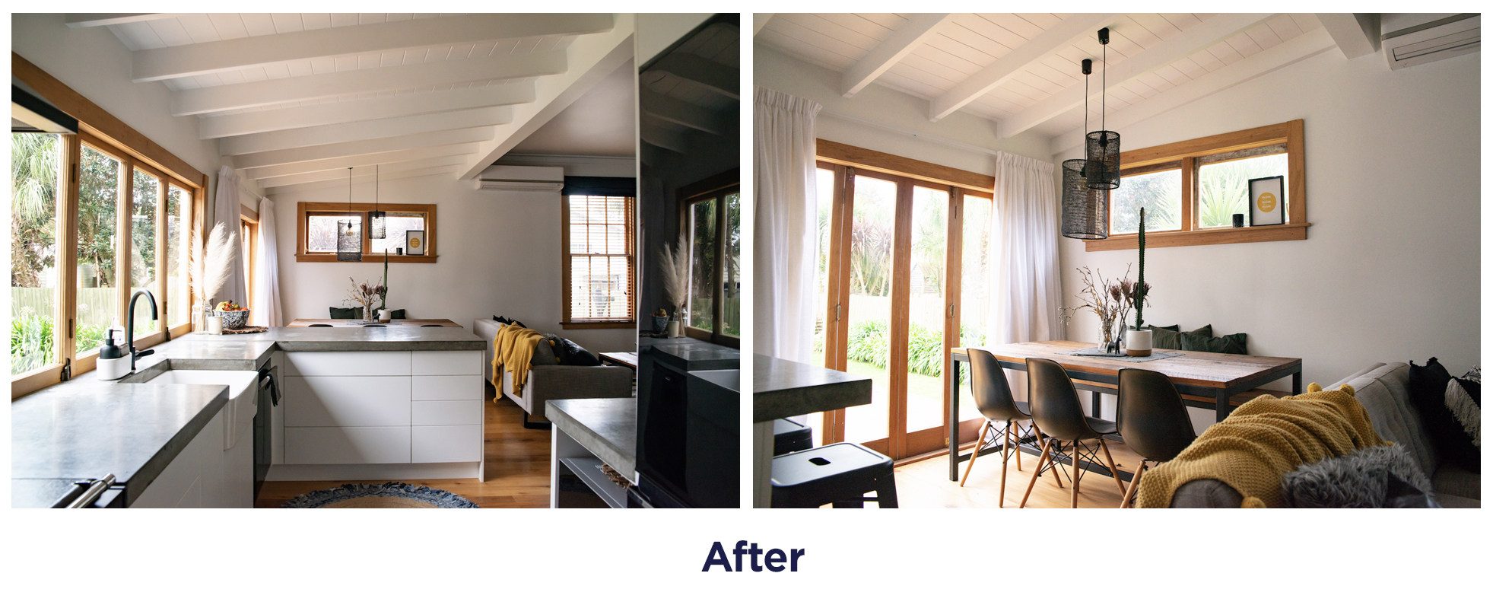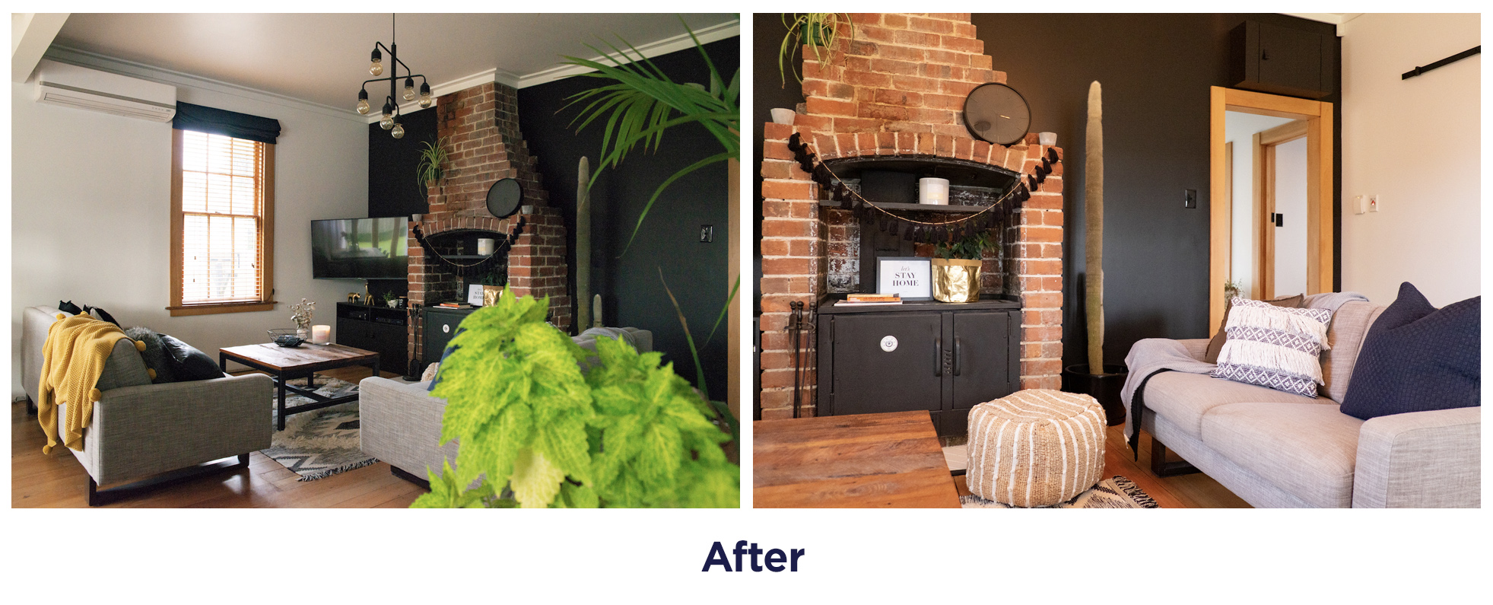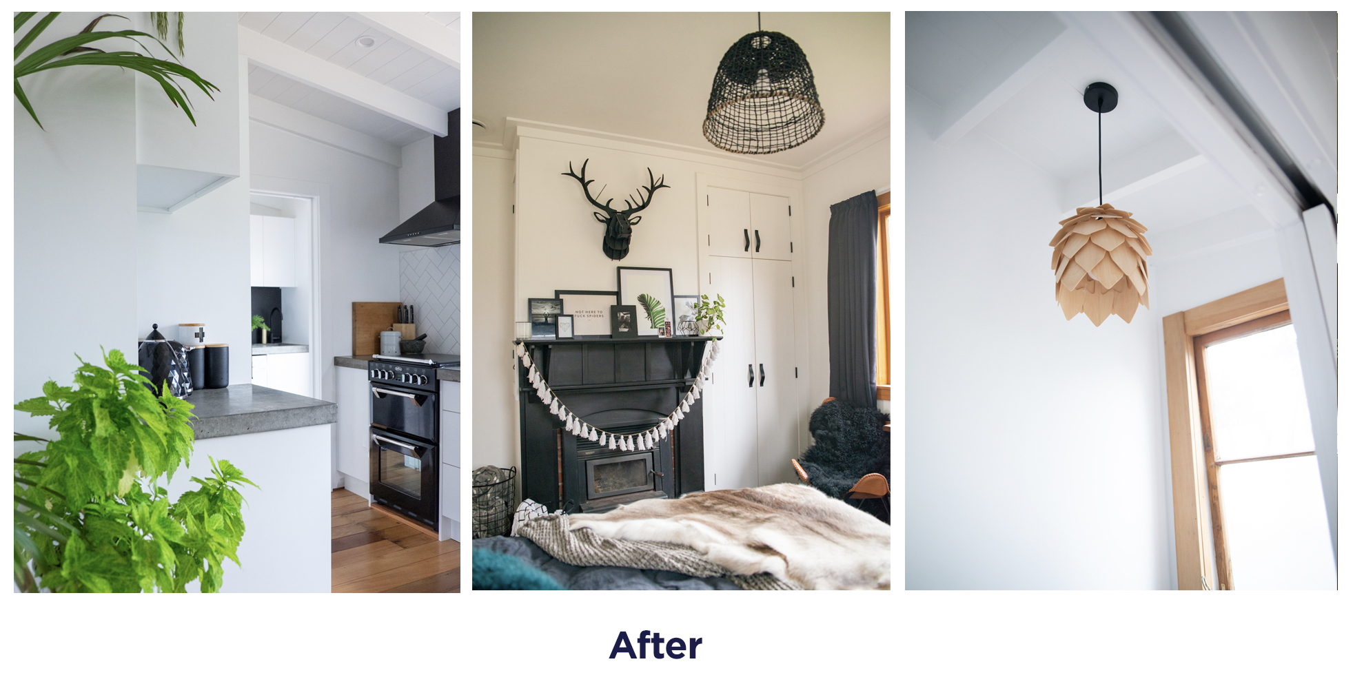A 1920’s Frankton cottage is lovingly renovated, transforming it from its rail worker origins into the 21st century while still preserving its heritage.
Self-confessed character home enthusiasts, Hannah and Connor were searching for an old home they could save from neglect. In June 2015 they fell in love with a 93m2 Frankton cottage in Hamilton. With no renovation experience, but Connor’s commercial building expertise, the duo launched themselves in to the project, researching and visiting similar style homes to source inspiration for what could be achieved.
Countless hours were spent on the details - sanding every inch of timber in the home to Connor’s handmade concrete bench tops for the kitchen, laundry and bathroom. Through a lot of hard work and support from family and friends, they’ve created a home they can cherish.
I spoke with Hannah about their renovation process and what they love about their Frankton cottage.

How long has the renovation process taken?
It’s taken us three years. We took breaks over winter completing small jobs and ramped back into full reno-mode during the summer months.
Were there any complexities during the renovations?
We’ve been really fortunate to not experience any complexities during the process.
How would you describe your approach to renovating?
Serious, ha! We consider ourselves serious planners.
Being a compact house, our floor plan was reworked over and over until we were truly happy with the layout. We were perhaps a little obsessive over it getting it right but we wanted to ensure every little space was being maximised.
The master bedroom became the lounge, the lounge the dining, the kitchen moved to where the bathroom was and the bathroom into the second bedroom. We ripped the back of the house off because we wanted to have exposed rafters and added another 8m2 on to create a dining room extension. We shipped in Matai wood flooring from Gisborne and spent two days keying in to the original flooring to avoid any visible joins. This was our way to do the house justice.
 Kitchen and dining area after the renovation.
Kitchen and dining area after the renovation.
What is your favourite part of the home?
I don't know if we have an absolute favourite part but the bathroom is pretty magic, particularly the shower. At 1200cm x 900cm, I blew the budget on the spacious shower. The frameless sliding glass door enclosure meant we were able to keep the timber floors. I love the bathroom layout too with the original clawfoot bath sitting pride of place under the large sash window.
Overall my favourite part of our home is the feeling it now has. When you come home, it’s so calm and warm and a place we love to be.
Were there any special materials used?
For us, it was more about highlighting the original features and materials. Our exposed coal range chimney bricks were actually covered over with gib and weren’t designed to be seen. We spent days chiseling the rough mortar off the bricks and scrubbing them up.
 Living area after the renovation.
Living area after the renovation.
How would you describe your design aesthetic?
Modern, character enthusiasts.
Where do you draw inspiration from?
Aside from my pinterest research, for us it’s always been our house. All the houses in the railway village are so special. They were built as kitsets in a factory in Frankton in the 1920s for railway workers and their families. With so many of the old homes being demolished for new big townhouse blocks here in Hamilton, it was important for us to bring new life to an old character home.
 Design details after the renovation.
Design details after the renovation.
For us it was about retaining as much of the old beauty and charm of the home and bringing new life to the space, incorporating all the benefits of a new, modern home. I spent a lot of time researching older homes that had been renovated, making sure we got the balance just right. Our aim was to maximise a small, cold and dark house into a warm, calm, open space without losing its character.
Kelly Evans is a blogger, writer and stylist. Kelly shares stories on clever people and great design on her website, thehomescene.nz. Click here to read more from Kelly.
Photography: Tara Sutherland
21 Aug 2018

