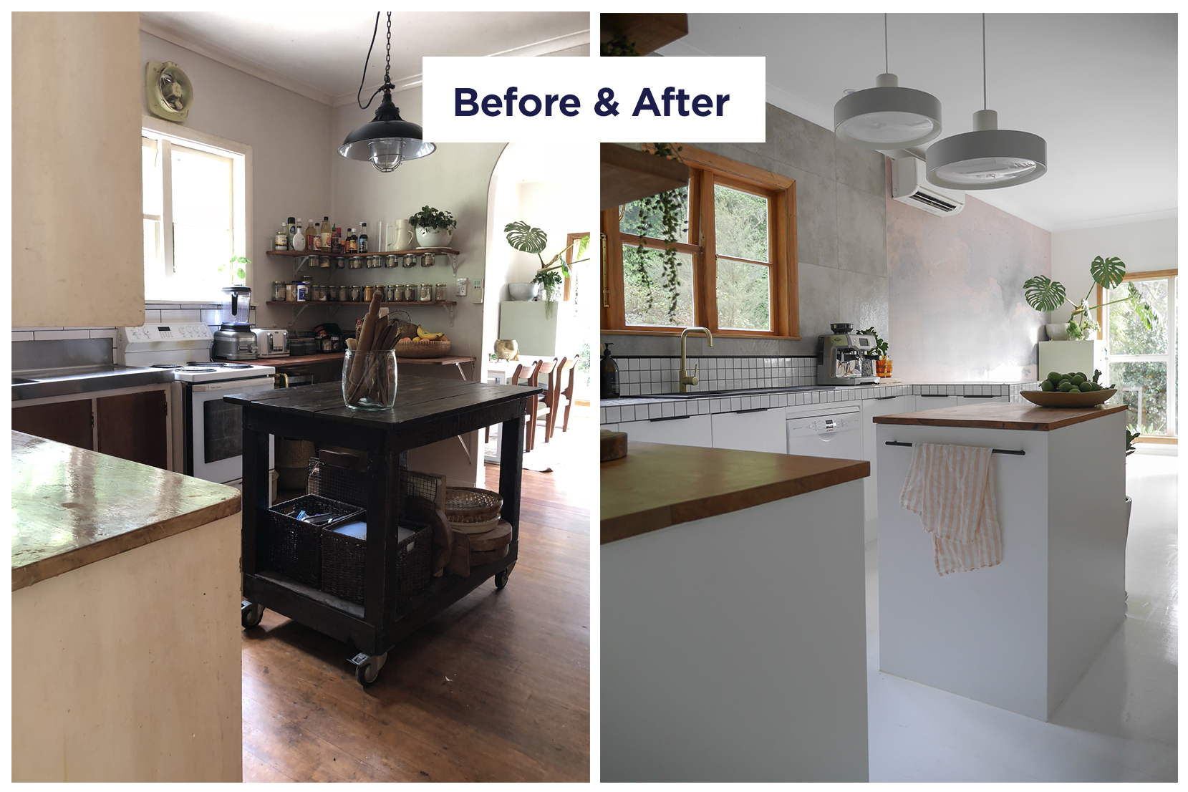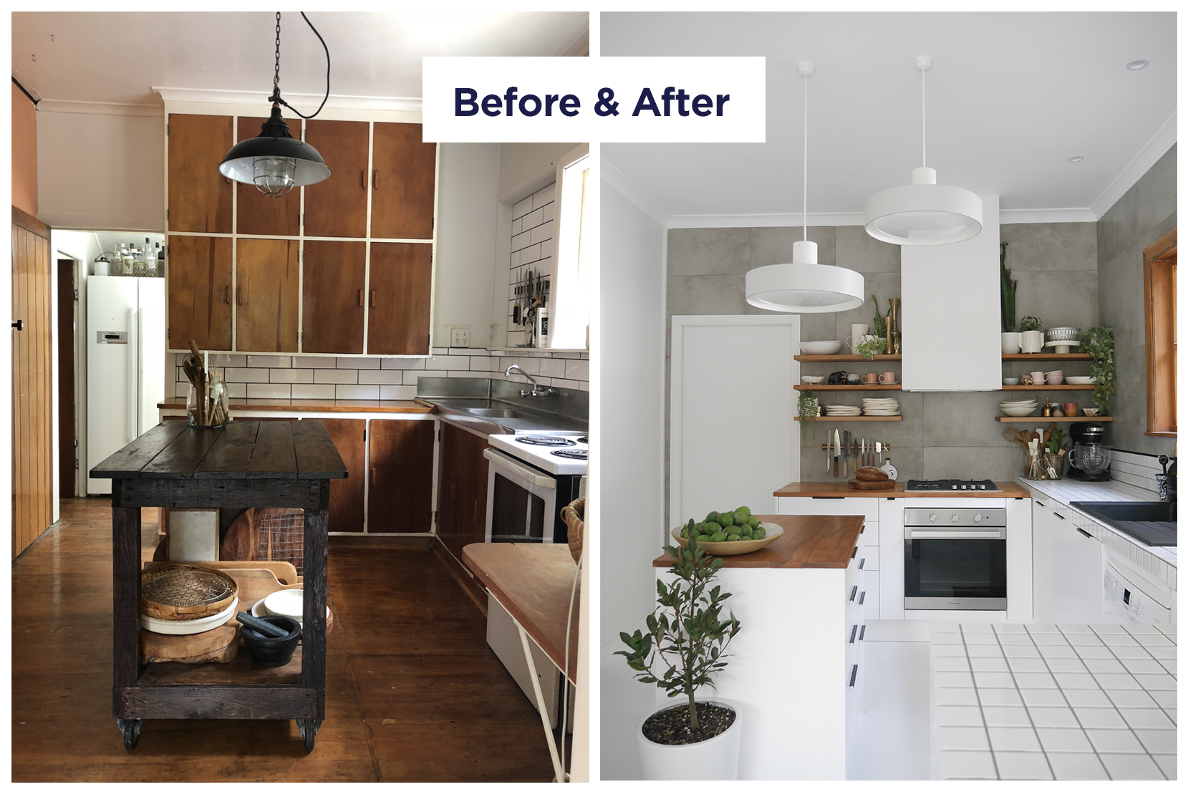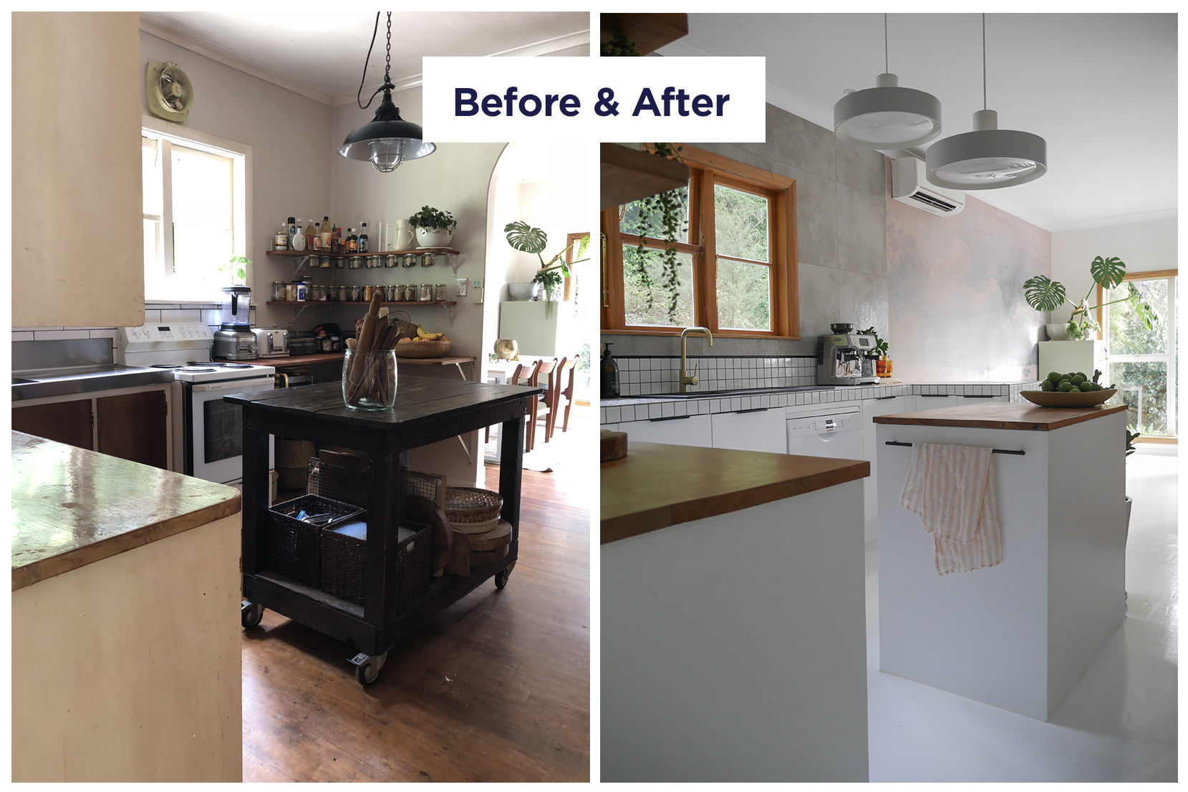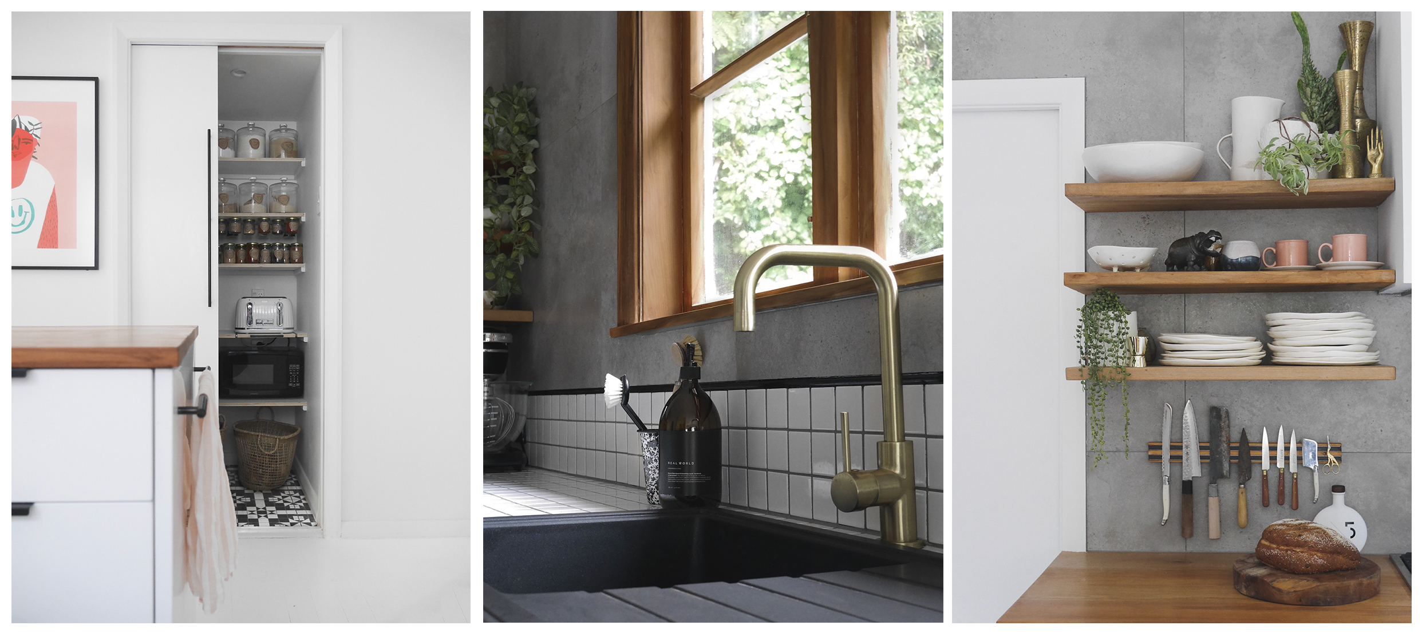Making a rental property truly feel like your own home can be tricky. One couple, having rented their 1940’s Lower Hutt home for seven and a half years, were given that opportunity when they purchased their rental home in December last year.
Home to Unna and Aaron Burch and their sons Jah and Leo, the pair admit to feeling like the house was someone else’s where their ‘stuff’ just resided.
Unna is an author, stylist and photographer, while husband Aaron owns and runs a building and property service company, Right on Building. Unna and Aaron wanted to make changes that reflected them and their style. It was important to make functional changes as well; making the home warm, improving storage and making their 90m2 home feel bigger and more open. The kitchen was the first room to be tackled in their three bedroom home.
I spoke with Unna about their renovation process and what they love about their kitchen, their first completed room on their renovation journey.

How long has the renovation process taken?
We got stuck into the renovations over Easter for five days straight and carried on working through until May. We were working long days on the weekend when Aaron wasn’t at work and often weeknights. Some days were 15 hour days.

Were there any complexities during the renovations?
Yes there were. We created a custom mosaic tiled bench and breakfast bar with a waterfall drop off. The almost 5-metre bench frame had to be perfectly calculated and built to the exact millimetre. Having to take into account tile size, tile spacing, adhesive thickness and also the grout thickness; it was a challenge, to say the least. We undertook all the tiling ourselves (mosaics are not fun) and for the bench, we chose an epoxy grout which is trickier to work with than regular grout as it sets quickly. We used epoxy as it’s waterproof, stain-resistant and hard wearing - great for kitchen benches and bathrooms.
One other challenge was creating a solution for the floating shelves we wanted in the kitchen. Sitting behind these is a new cavity slider we added in the back wall of the kitchen. This is the entrance area to the bathroom and laundry, so in order to have the floating shelves in front of this door cavity, Aaron had to install custom steel brackets (that he welded himself) to the cavity slider frame. Once the walls were lined and tiled, he had to drill out the back of the shelves and slide the shelves onto the rods. The drilling for the rods had to be perfectly accurate for the shelves to be completely level.

How would you describe your approach to renovating?
Planned and calculated. Hard and fast, ha!
What is your favourite element of your new kitchen?
I love that the kitchen feels like one cohesive space now. Everything looks nice but not just as individual elements. I’m really happy with the finished result, particularly given this is the first room I’ve renovated, I wanted to ensure all the elements I was selecting would work together.
The tile work and knowing we completed the tiling work ourselves is something we’re proud of. I wanted the lighting to be different and a feature of the kitchen so I purchased a vintage pair of 1960’s pendants, all the way from Denmark. Finishing off the kitchen with painting the flooring white has left the room feeling fresh and pulled the whole room together.
From a practical standpoint, I love having a dishwasher and pantry after not having them for so long. Utilising the neighbouring bedroom wardrobe that we turned into a kitchen pantry - this storage space and all additional draws has been a game changer.

Were there any special materials used in the kitchen renovation?
We used as much recycled rimu from the original kitchen as we could for the benches, floating shelves and for the slats under the breakfast bar. I stripped and sanded the kitchen window back to original rimu, which had years worth of built-up paint on it. I love the contrast of all the wood, especially the window sitting next to the grey concrete look wall tiles.
How would you describe your design aesthetic?
Clean with lots of greenery. Lovers of natural textures and materials, with second-hand finds to personalise and add quirks throughout our home.
 Design details in the renovated kitchen.
Design details in the renovated kitchen.
Where do you draw inspiration from?
I love natural colour palettes mixed with pinks, mustards and pastels and of course also black. I love lush Bali villas with lots of plants, mid-century furniture, other renovation blogs (especially Erena Te Paa and her knack for upcycling trash to treasure). Industrial style lofts and apartments, childhood, travel, magazines, Pinterest, Instagram, homeware stores and online 'window shopping' are all great sources of inspiration. I also love all the tiles and contrasts of textures seen in Morocco.
Kelly Evans is a blogger, writer and stylist. Kelly shares stories on clever people and great design on her website, thehomescene.nz. Click here to read more from Kelly.
Photography courtesy of Unna Burch, The Forest Cantina.
19 Jun 2018

