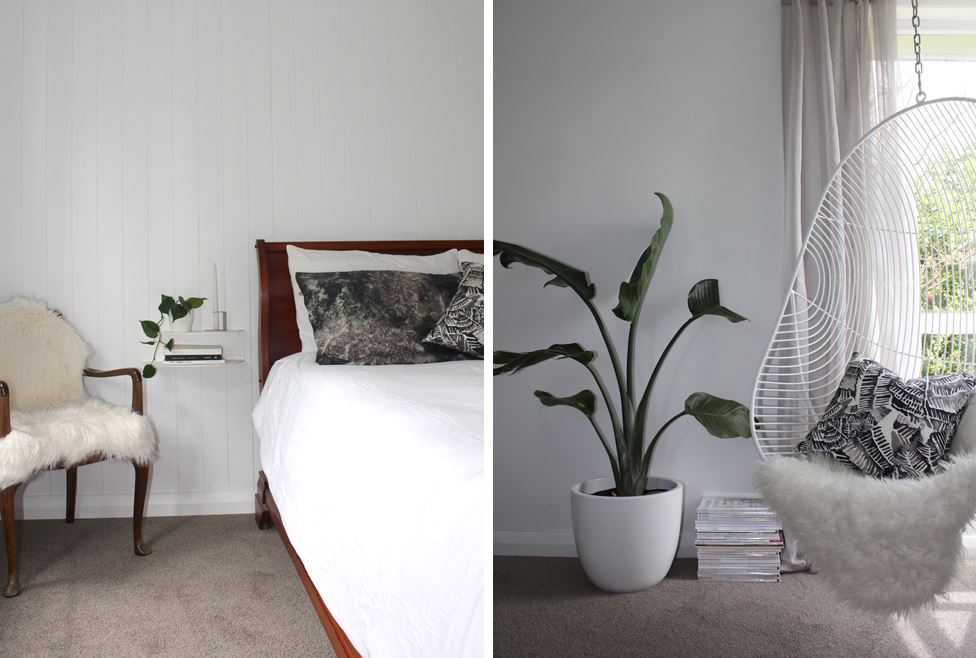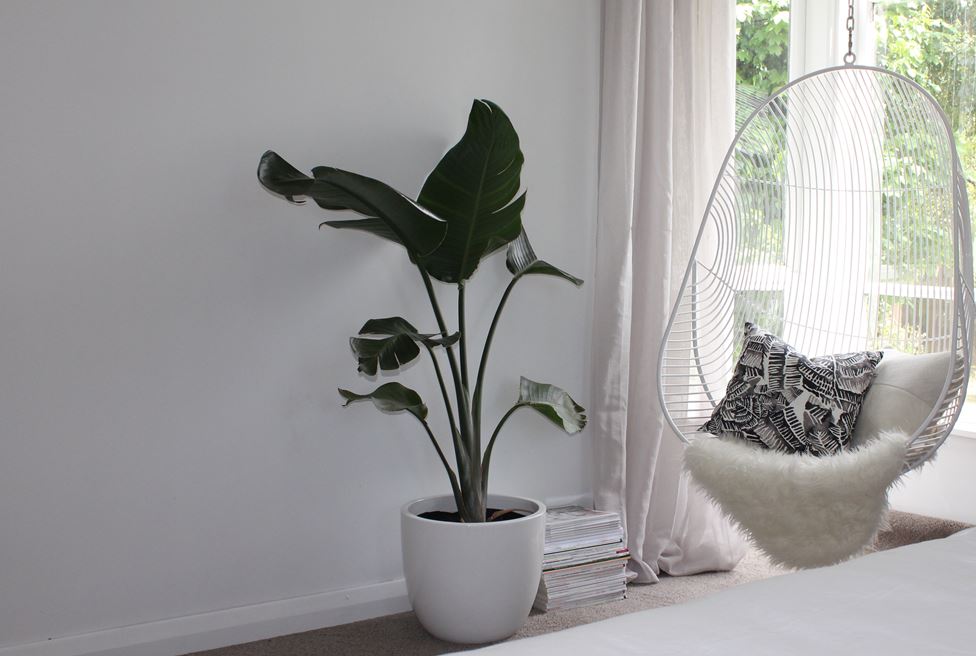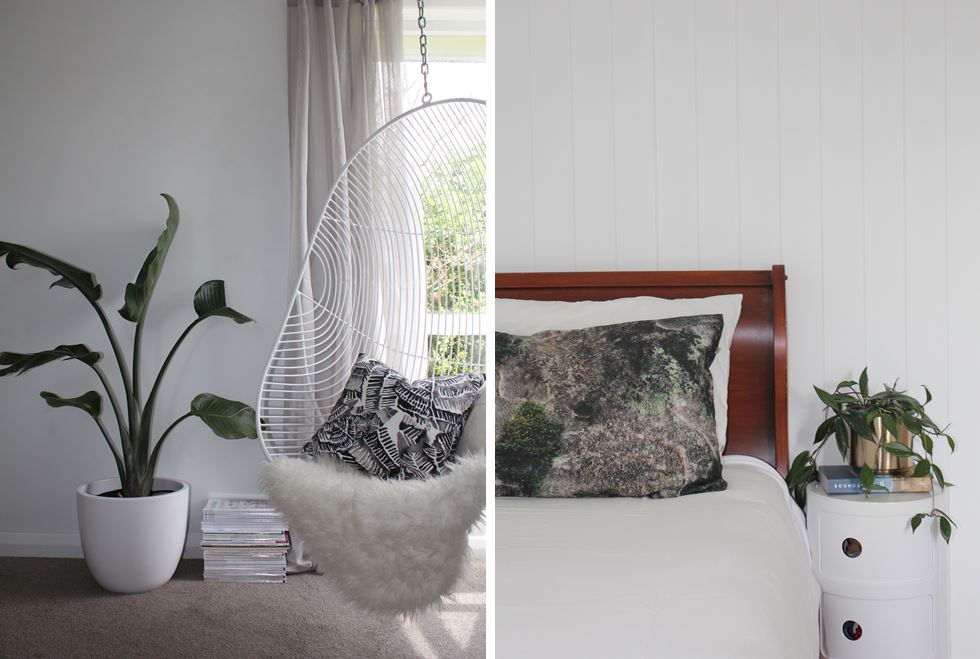When renovating a home, it makes sense to prioritise the things your family needs to function - like a kitchen, working bathroom, and the kid's bedrooms.
What too often ends up happening is that what you - the parents - need, is pushed to the bottom of the priority list. In Kelly's case, the master bedroom was the last room in the property to get any attention. Living in a reno zone can be really tough work, so when it finally came to renovating 'mum and dad's room', creating a relaxing, inviting space was key.
Here's are Kelly tips for designing a space you want to retreat to at the end of a busy day.

Back to basics
Begin by figuring out what you've got to play with. Is the room a blank canvas, or is there work to be done before you can start adding to the space?
The previous owners hadn’t done many alterations to the original 1950’s design, but they did thankfully change the layout of the home.
The original third bedroom at the back of the house was swapped with the large living room at the front - this became the master bedroom. There were however some remnants of the old living area, like an unused gas fireplace.
We had the fireplace disconnected and removed, new carpet from Flooring Xtra was installed and like a lot of old homes, we had to rip out the plasterboard walls so we could insulate.
And that’s how the room stayed for a while.
It was only recently, after finishing the rest of the house, we were able to turn our focus to our bedroom and create a room we would love.

Style it your way
The master bedroom is your personal space. Decide what kind of room you want to create.
After living in a state of renovations for so long, we wanted a simple, calming room. The kind of space we could retreat to at the end of a long day.
Having spent a good part of my childhood growing up in Queensland, I’ve always loved the look of the traditional Queenslander home with tongue and groove paneling on the interior walls.
I was keen to incorporate this design into our room. We chose to turn the space behind our bed into a feature wall, creating a subtle impact without dominating the room.
Purchased from Mitre 10, the panels are easy to install, with a rebated edge that interlock together. All the interior walls were painted in Dulux Okarito, which has a nice, crisp white finish.
The rest of the décor was kept simple and clutter-free. A small side table from Made of Tomorrow screwed onto the wall on my side holding only what I need.
I love chairs and with such a big room, the corner window (which gets a lot of sun) was the perfect spot to hang our hanging chair from Ico Traders.

Get a good night's sleep
Slow down and get a good night's sleep - that's what a bedroom is for, right?
If you can, invest in good bedding, it really does improve your sleep.
We layered our bed with beautiful organic cotton bedding from Penney + Bennett. We brought in a bit of colour to our neutral space in the pillow slips and cushion adorning the bed, also from Penney + Bennet.
While the simplistic styling and details may not be everyone's taste, after living in a reno zone for so long, a calm, neutral space is our ideal. And that’s key - it’s your own personal retreat after all.
Kelly Evans is a blogger, writer and stylist. Kelly shares stories on clever people and great design on her website, thehomescene.nz. Click here to read more from Kelly.
All images courtesy of Kelly Evans, thehomescene.nz
24 Nov 2017

