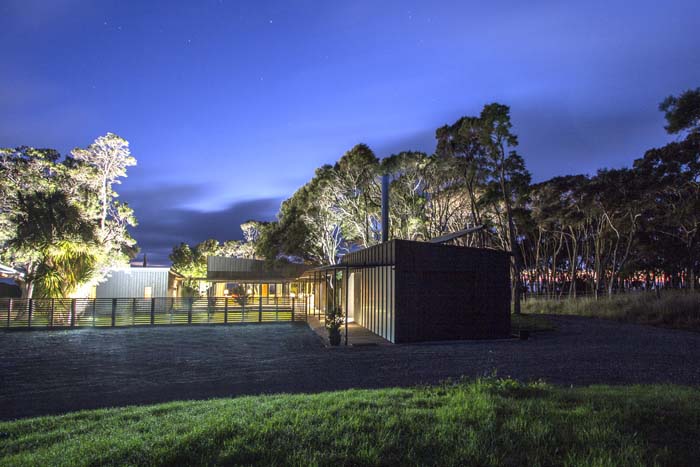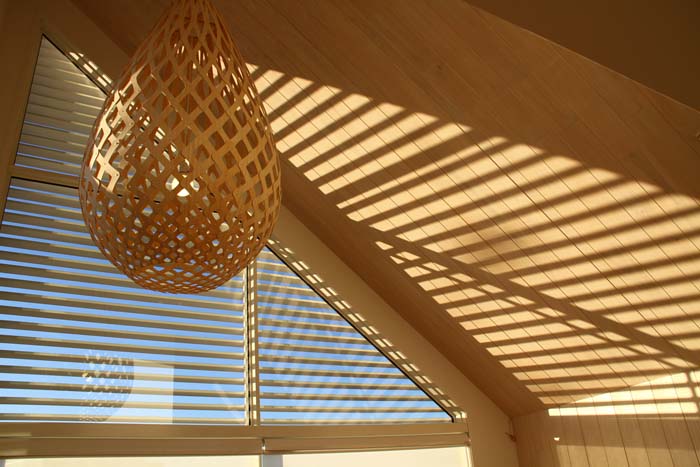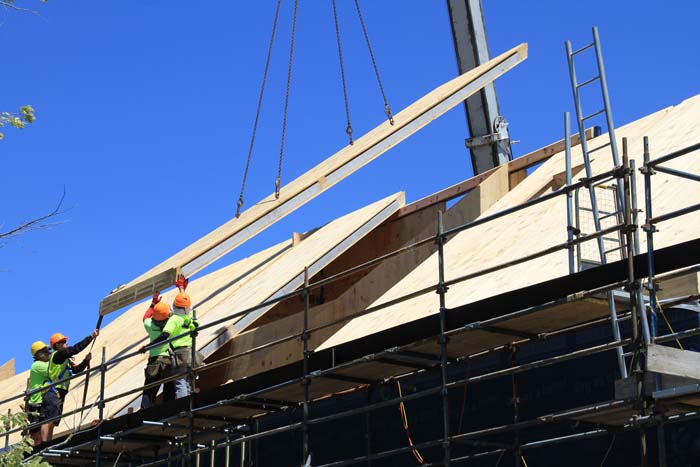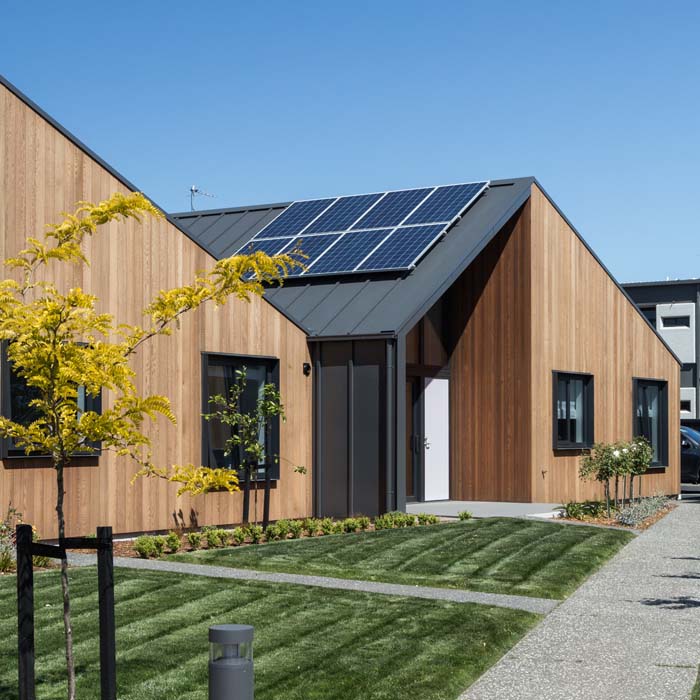Joseph Hampton of Warren and Mahoney discusses sustainability in house construction, and how to reduce impact on the environment both during the build and for a lifetime.
Residential architecture has delivered many sublime moments of spatial mastery to humankind, yet it can also be responsible for altering the natural landscape and sprawling into the green fields on our city fringes. As an architect, I am acutely aware of the amount of energy and materials we are pouring into buildings. Earth’s resources are finite. Currently, there is little incentive for the industry to build more sustainably, but the day will come when authorities make rating tools such as Homestar and Passivhaus compulsory.
Homeowners often believe that sustainable design is too expensive. It needn’t be. Our role as architects is to do more with less and to design homes that, in under a decade, ‘pay back’ any extra outlay by lowering operational costs. In line with overseas experience, energy-rated homes will soon be a priority with savvy builders – and buyers.
To put it simply, sustainable design is common-sense design.

First things first
Fundamental to energy-efficient design is orientation on the site, to exploit the opportunities to build with the environment and not against it. Passive design decisions are at the core of green buildings. Orient for the sun, provide shelter from prevailing winds and include thermal mass to store captured heat. Simple. This integrated approach contributes much more than the ‘greenwash’ tactics often employed where products for heating and cooling are tacked on at the end of a project.
Location, location
On a rural site, there is often more freedom to choose an optimum building platform. Numerous configurations can be tested to achieve optimum orientation to the sun, wind, existing trees and structures on site. In the city, it’s a different story. Compact sections overlooked by neighbours make thinking about environmental drivers an even more important layer of the design. On a long narrow site, for instance, clerestory windows or accurately sculpted courtyards can catch morning sun at the breakfast bar and flood the living spaces with light in the late evening. Form follows context. A fascinating roof profile may result – an enhanced architectural outcome spawned by environmental thinking.

The long and short of it
The energy it takes for building components to reach site – the ‘embodied energy’ – means using local materials is more eco conscious. In the city, where tradespeople live nearby, travelling distances are minimal. In a remote location, however, prefabrication can help to offset carbon miles. Pre-constructing a building or sections of a building in a contractor’s yard has huge benefits. The controlled conditions mean increased quality, reduced waste, shorter construction times and no wild weather pit stops.
There are numerous methods of prefabrication from structurally-insulated-panels (SIPS), to panelised wall and roof assemblies that are fabricated offsite with wiring, insulation and linings pre-installed and ready to tilt up into place. Some even come pre-painted. It means fewer trades need take the long and winding road to the construction zone.
In a project at Conway Flat near Kaikoura, we used a true form of modular prefabrication. Two highly serviced pavilions containing bathrooms, laundry, storage and a heating plant were prefabricated in their entirety in the contractor’s yard in Christchurch. Designed to fit on the back of a truck, they were then transported to site complete with all cladding, internal linings, finishes, electrics and plumbing fittings – ready to ‘plug’ into the site services.

Sized to suit
Homeowners are more likely to build smaller and smarter if they understand that spaces can be more interesting when geared up for two or three different uses. Is a fourth bedroom really necessary? Or a separate room for table tennis? Successfully overlapped programmes create a tighter and more dynamic plan. Fewer materials will be used and the home will require less energy to operate. Flexi spaces build adaptability and thus longevity into the family home.
Many bespoke homes are inherently modular. To minimise waste, it’s common for architects to design in increments of typical material sizes – from trusses to sheet products. It’s nothing new. Sir Miles Warren did it in the 60s and we’re still doing it. This modularity doesn’t mean compromise or constraint – just an additional level of order and rigour that underlies the design thinking.

Hold on to the heat
New Zealanders are au fait with the concept of storing heat from the sun in thermal mass for the slow release of warmth. Concrete floors and walls are a common method but water can store up to four times more heat than concrete. It’s a tricky one to integrate, but several homes in the U.S. are using internal pools or polycarbonate tubes of water as thermal batteries to help heat and cool their homes.
At the University of Canterbury, Warren and Mahoney experimented with ‘phase-change materials’ which could one day be translated into the residential arena. PCM’s – similar to paraffin wax – were incorporated into cells within the plasterboard. As the material melts and hardens, it stores and releases large amounts of energy. The process of changing state can be tuned to suit the temperature bands that humans enjoy, thus used to passively heat and cool the space without adding the significant weight that is associated with concrete or masonry.
Once the heat is inside its important to keep it there. High levels of insulation and Low-e, argon-filled double glazing are becoming the norm these days – but many of our homes leak air like a sieve, any heat immediately heading out gaps in the construction. By installing a layer of intelligent wrap on the inside of the framing we can seal the spaces against heat loss. It’s all in the detail, sealing around light switches and window reveals and providing mechanical systems for fresh air. No one can live in a vacuum.
Solar and beyond
No longer the rank outsider in the energy stakes, solar is a star performer. Solar hot water is an investment that pays for itself within 5-7 years. In the Common House project we used solar water heaters for hot water and to preheat the hydronic underfloor and radiator system.
Photo voltaic technology, for electricity generation, is also progressing apace with companies such as Tesla developing batteries that are efficient and have longer lifespans. Some metal roofing products are geared up to accept solar panels and there’s even a glazing system in development that contains a layer of photovoltaic cells, but won’t impede the view.

Re-use and recycle
The most sustainable avenue an architect can take is, ironically, not to build new, but instead, to use the potential within existing building stock. Investigate opportunities to renovate, upgrade or recycle materials. In the Common House in Kaikoura, the floors were made from recycled rimu salvaged from post-quake demolition in Christchurch.
Beyond green design
Living in Christchurch which is re-emerging from a natural disaster, I hope that, as architects, we look not only at our environmental impact but to wider aspects of social sustainability towards developing wellbeing and facilitating community living. It can be as simple as the way we design shared facilities and outdoor spaces in multi-unit residences through to the complexities of fostering human connection and physical interaction.
Written by Joseph Hampton
Joseph Hampton is an Architect based in the Christchurch studio of Warren and Mahoney. He works on a variety of building types, has a keen interest in sustainability and is a member of the New Zealand Green Building Council.
This article first appeared in The Design Guide. Read more about designing your dream home at designguide.co.nz/
16 Dec 2016

