What do you do after purchasing a renovation project only to find your plans are not achievable? You do as one family did, and pivot.
Purchasing the St Heliers property in 2013, homeowners Kelly and Mark Pattie worked with Dylan Rhynd of DPRD Studio Architecture to plan their renovation project. After discovering the cost to renovate was more than originally budgeted for, the couple relocated the existing house and started from scratch; laying the foundations to their new dream home in 2017.
Working with Integrity Building Services, the new build spans 460 square metres (plus an additional 90 sqm for decking) and contains five bedrooms, three and a half bathrooms and two living areas. After experiencing challenges throughout the build, Kelly and Mark and their three children were finally able to move in, in June 2019.
Kelly recently shared her family’s new build journey with us.
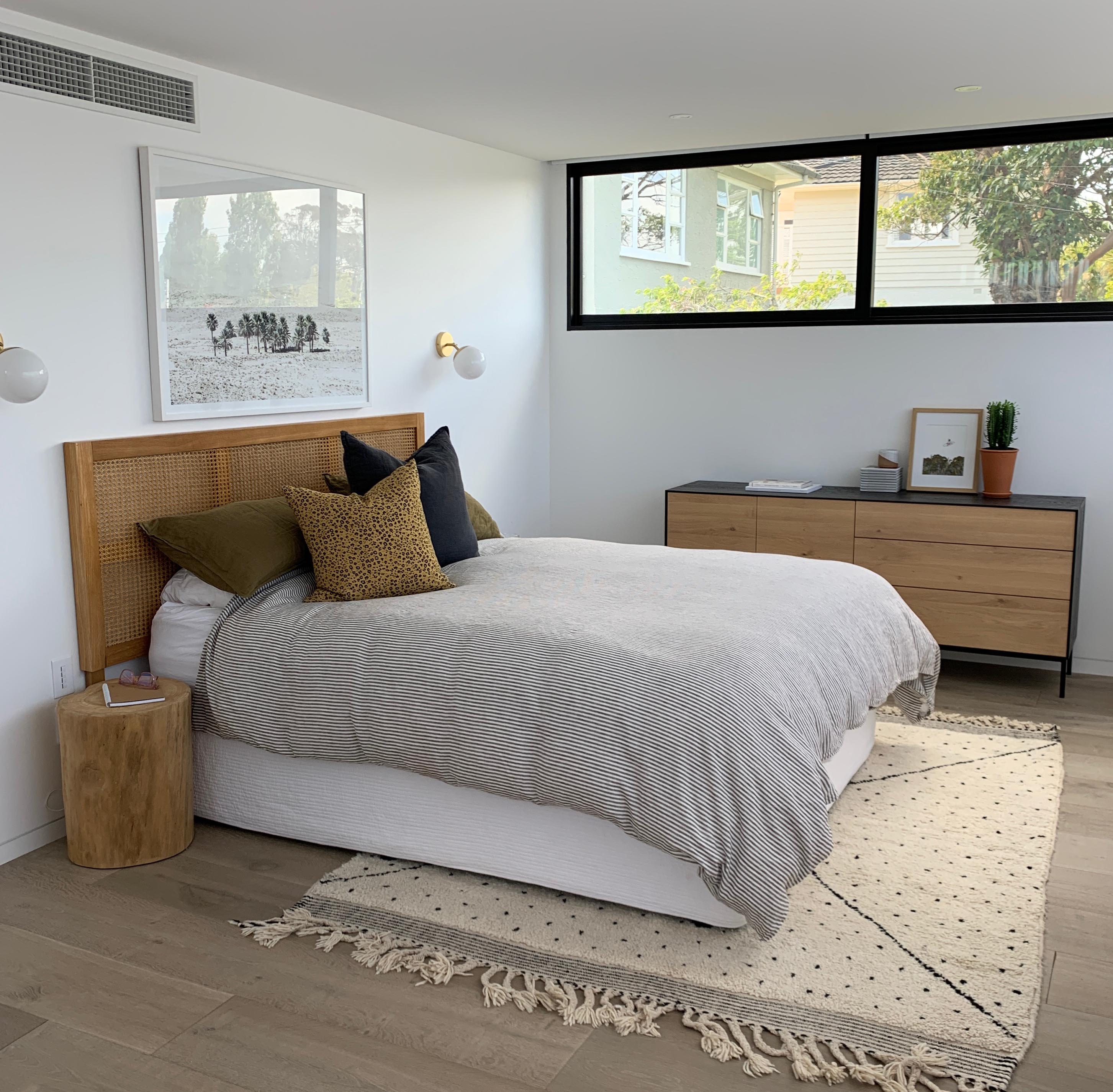
Who lives here?
Myself (Kelly) and my husband Mark, along with our three children Tyler (10), Chloe (8) and Harry (4).
When you purchased the home, was it always your intent to relocate the house and build?
We started out planning an extensive renovation to include an extra bedroom. Once the proposed renovation was priced up, the figure was more than we expected, so we reconsidered our approach and started to investigate what we could achieve with a new build. Our architect created some concepts and we fell in love with one of those designs. It gave us everything we needed while optimising the section.
Where did you live during this process?
We rented during the process.
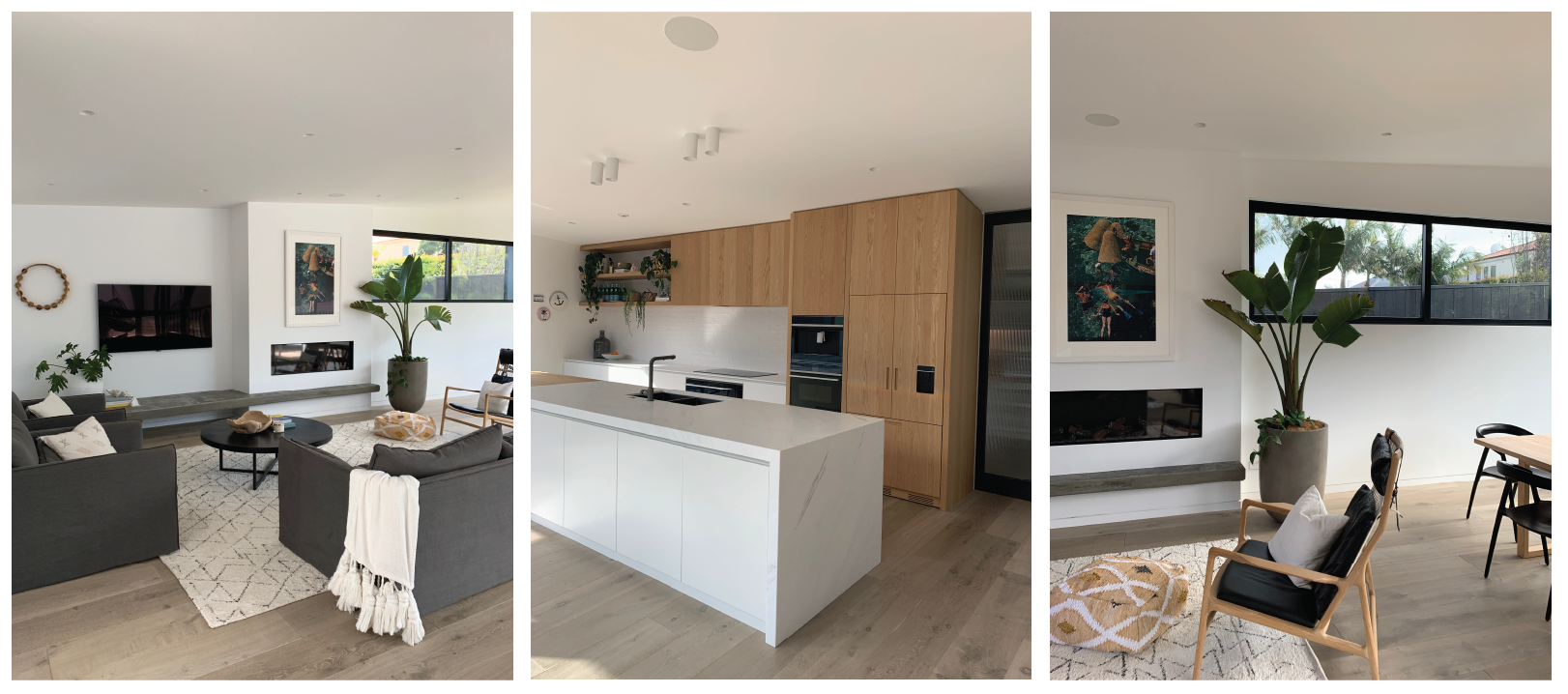
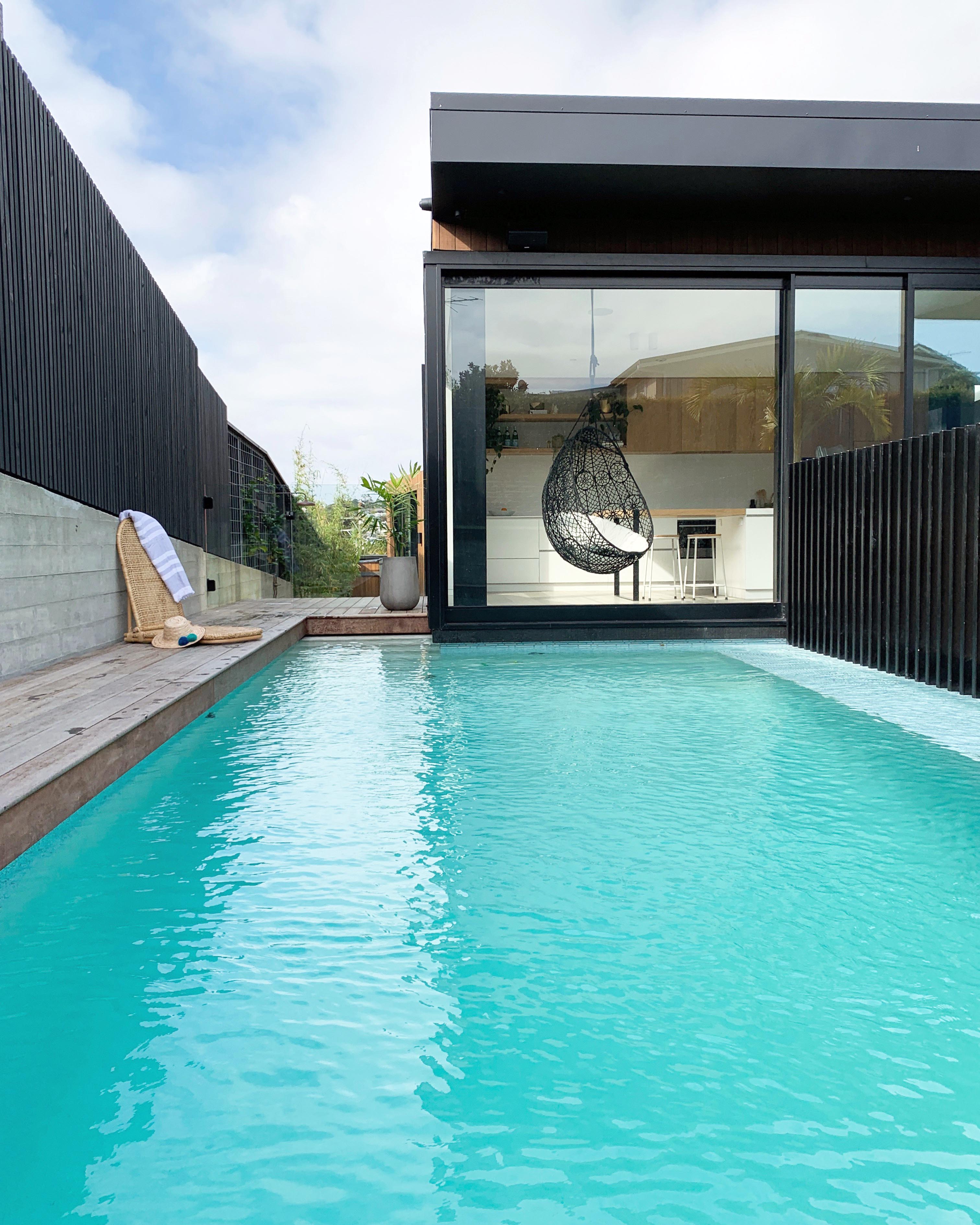
Is there an interesting story behind why the pool was built first?
Being on a sloped and narrow section, the pool definitely had its challenges. We had to put the pool in first, as it would have been impossible to build once the house was in place. The hard part was seeing it sit there empty for two years! We couldn't wait to see it filled with water.
Where did you draw your inspiration from?
We gathered inspiration from having completed several renovations before, visiting open homes, and from our travels. We had particular trip that was a source of inspiration was to Japan. We loved their use of natural materials and the simplicity of Japanese designs. Throughout the build, we tried to keep the materials we used as natural as possible; for example, the raw concrete block, solid oak flooring, marble and slate in the bathrooms and oak cabinetry.
Were there any complexities during the build?
The excavation took a lot longer than we expected and we battled a lot of bad weather during the process. Building a bespoke house meant that nothing was off the shelf and everything had to be designed and then built to fit, resulting in numerous discussions throughout the build with the architect.
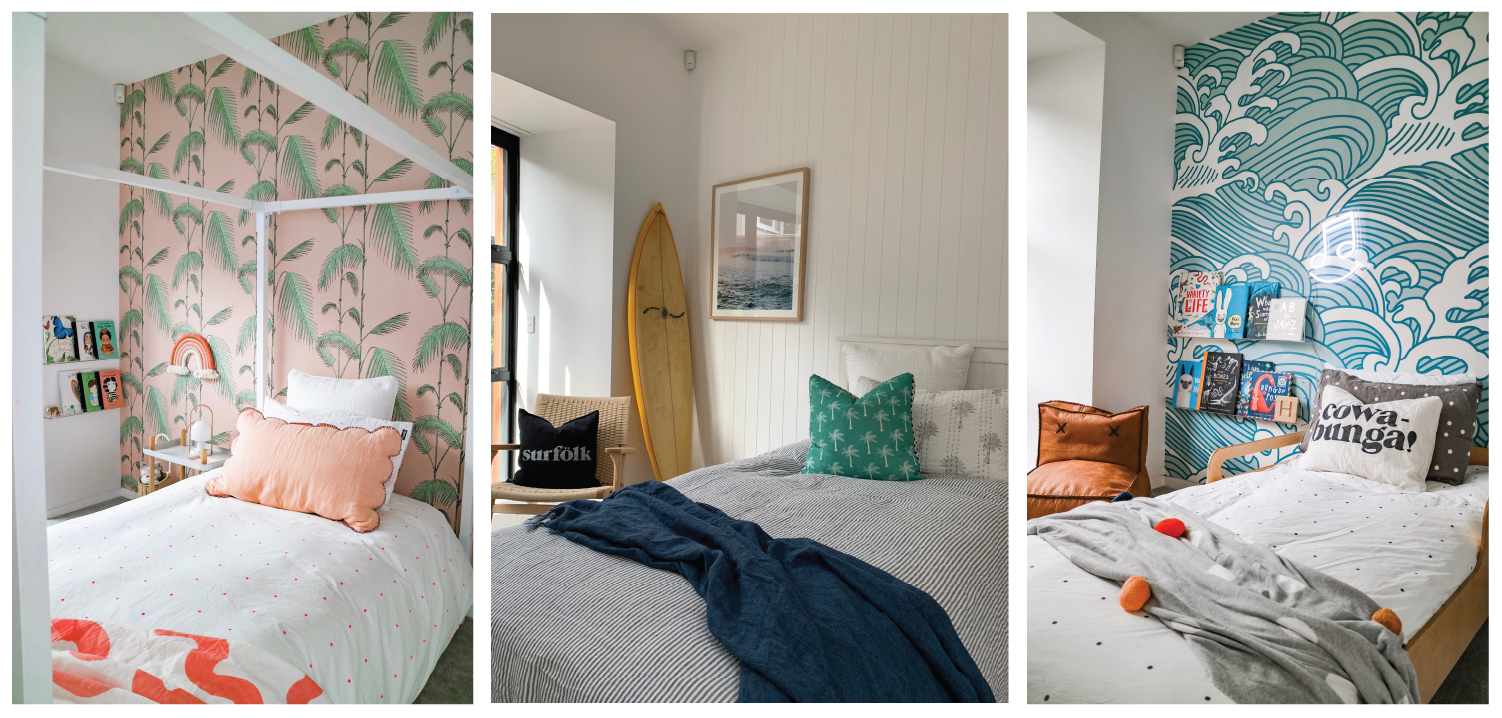
What are your favourite or stand out materials used?
We used a system called Warm Roof. It puts the insulation on the outside, moving the dew point from inside to outside the house making it dryer and warmer. We also used Abodo's Vulcan cladding - a thermally modified timber which looks amazing and is less maintenance than that of traditional cedar.
We also love our six-metre high block wall. Rather than using traditional blocks with mortar, we used a mortarless block called Versaloc. The effect is amazing!
The three Adlux skylights we have running down the length of the house (one of them is 14 metres long) bring natural light into the middle of the house. Given the house is long and narrow, it was really important to get as much natural light into the middle of the house as we could. We are really happy with the outcome and find we don't even need to turn on the lights.
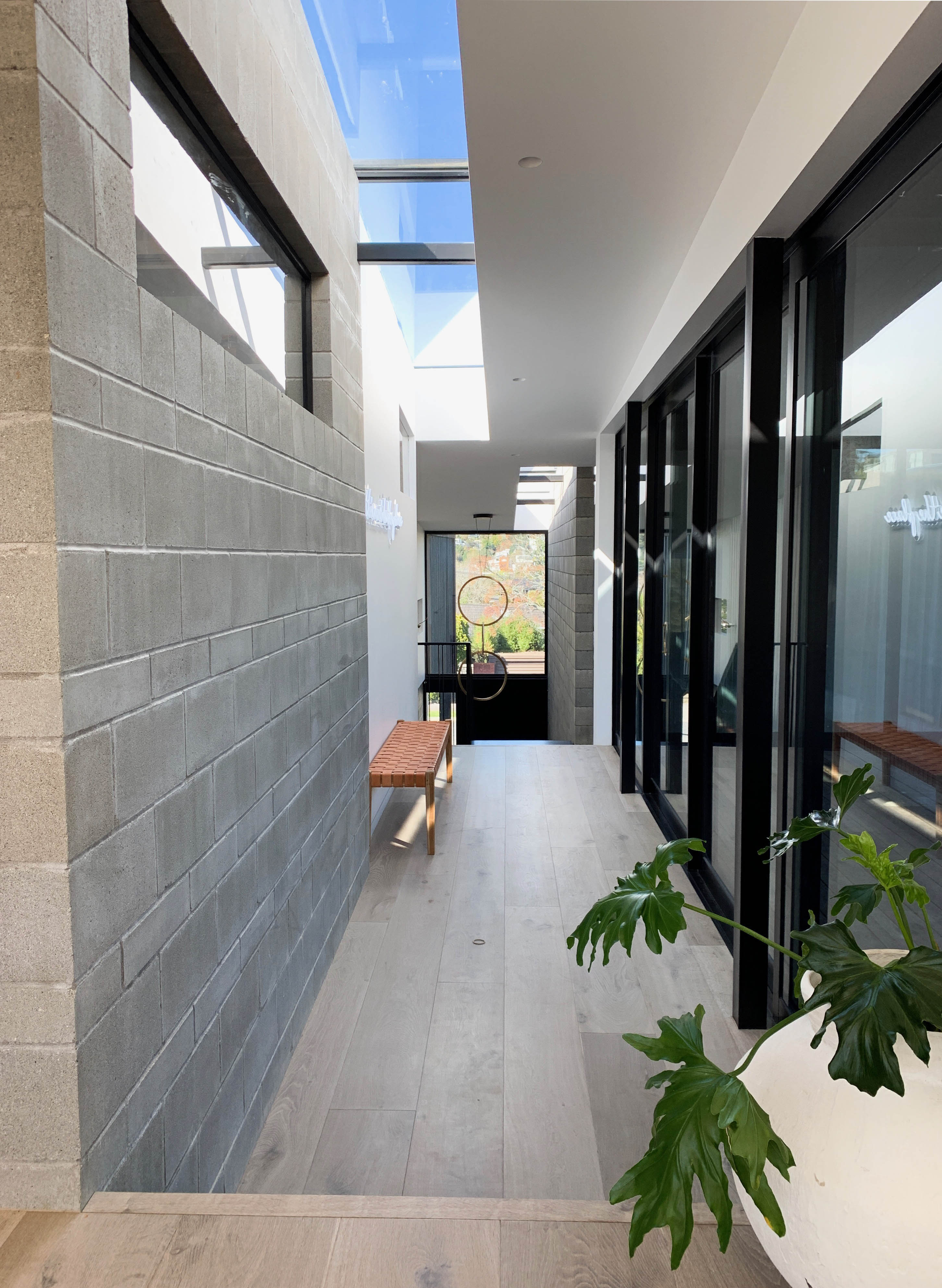
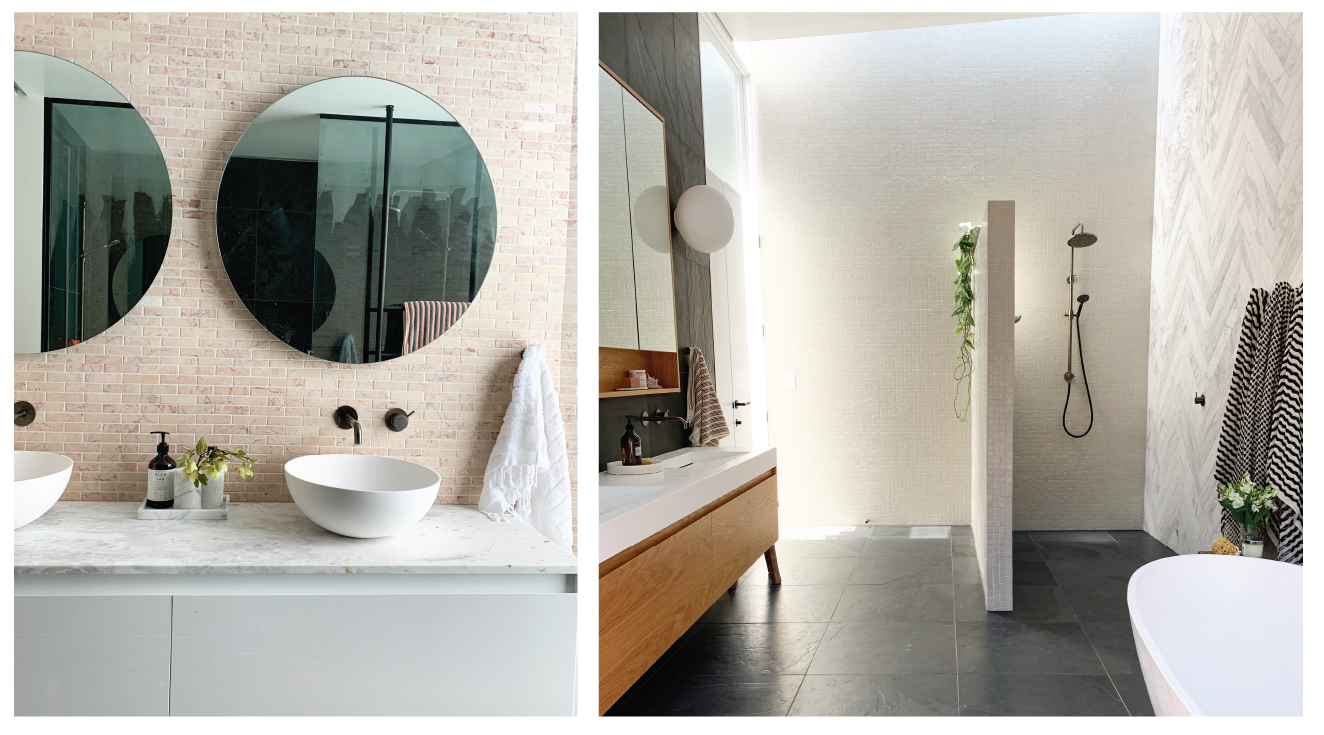
Architect: Dylan Rhynd of DPRD Studio
Builder: Integrity Building Services
Kitchen design: Robyn Labb Kitchens, made by Hew Kitchens.
Tiling by: Clayts Top Notch Tiling
Kelly Evans is a freelance writer who is passionate about all things home and design.
26 Nov 2019

